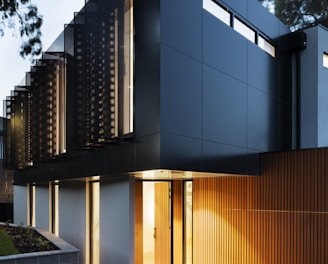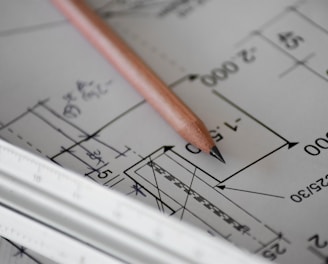ART NUVOE
"Creativity outside the box"
Rated 5 stars by clients on Houzz.com
★★★★★
Expert Architectural Drawings Renderings & More
DESIGNS & CONSTRUCTION
Crafting Architectural Excellence Together
At Art Nuvoe Designs & Construction, we specialize in detailed architectural drawings and stunning photorealistic renderings tailored for residential and small commercial projects as well as other construction based services, ensuring thorough municipal corporation submission. Operating from Montego Bay St. James, we provide services across Jamaica.
Architectural drawings play a crucial role in the development of residential and small commercial projects, serving as the blueprint for transforming ideas into reality. These detailed illustrations provide a comprehensive layout of the structures, outlining everything from the floor plans and elevations to crucial specifications for materials and finishes.
The construction process, guided by these drawings, ensures that each element is meticulously crafted to meet design intentions and regulatory standards.
Collaboration among architects, engineers, and builders is vital, as they work together to address challenges and refine details, ultimately delivering high-quality results that enhance the livability and functionality of spaces.


10+
100+
Trusted by Clients
Professional Expertise
Through thoughtful design and precise execution, these projects not only fulfill immediate needs but also contribute positively to their communities and surroundings, reflecting the unique character and aspirations of their clients.
We create detailed drawings and stunning renderings for residential, small commercial projects and provide numerous building construction services.


Architectural Services
Photorealistic Renderings
Municipal Submission Support
Architectural Drawings
Construction Services
Building Construction
Project Supervision
Bill of Quantity
Consultation


OUR GALLERY
Explore stunning photorealistic renderings, results of architectural drawings, in depth at the gallery tab or by clicking title or images
Client Feedback
See what our clients said about our architectural and construction services.
N. Patrick
Falmouth, Trelawny
A. Martin
Montego Bay, St. James
★★★★★
★★★★★
Art Nuvoe Designs & Construction
Expert architectural drawings, stunning renderings and building construction
Contact
Project Query
info@artnuvoe.com
Call or Whatsapp: +18768021888
© 2025. All rights reserved.
FAQ
How long does a drawing take to be completed
What documents do I need for a building application
What costs are associated with a building application submission








